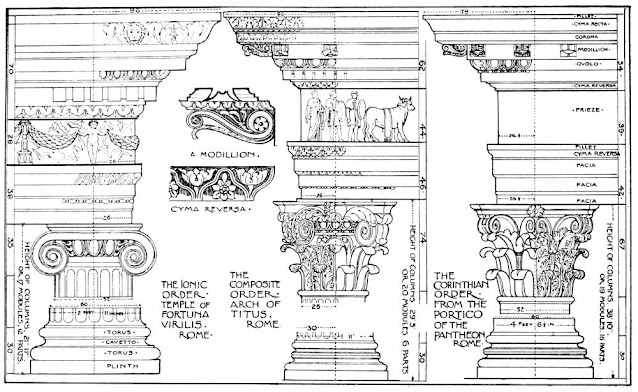Roman Architecture is differentiated from that of Greece by the extensive use of the arch and of superposed orders.
_ _ _ _ _
Еxcerpt from the book: A Manual of HISTORIC ORNAMENT TREATING UPON THE EVOLUTION, TRADITION AND DEVELOPMENT OF ARCHITECTURE AND OTHER APPLIED ARTS. PREPARED FOR THE USE OF STUDENTS AND CRAFTSMEN.
BY RICHARD GLAZIER, Associate of the Royal Institute of British Architects; Head Master of the Municipal School of Art, Manchester, LONDON: 1899
Original Title of the chapter - Roman Architecture
_ _ _ _ _ _
The many fine remains of Roman temples and public buildings show the extraordinary versatility and conception of the Roman architects, their constructive skill, and their remarkable power of assimilating the arts of other nations. The Roman temples were somewhat similar in plan to the Greek prototypes, but usually without the side colonnade, larger in scale, and with an ostentatious display of moldings and ornament, less refined in contour and detail.
A typical example is given here of a triumphal arch, namely, that of Septimus Severus, A.D. 211. Other examples are the Arch of Titus, A.D. 79, and the Arch of Constantine, A.D. 326. Trajan’s Arch, A.D. 114, was destroyed by Constantine, who used many of the reliefs for the building of his own arch.
The superposition of columns and arches is shown in the annexed illustration from the Theatre of Marcellus, where the lower order is of the Doric and the upper of the Ionic. The Colosseum has a third story, having the Corinthian order, and an attic story, with Corinthian pilasters; the whole reaching to a height of 156 feet.
One of the best preserved buildings of the Roman period is the Pantheon, with its fine domed ceiling of coffered panels, enriched with bronze ornaments. The portico, octastyle and di-prostyle, is of the Corinthian order, beautifully proportioned and enriched. The finest example of the Corinthian order was used in the temple of Castor and Pollux, frequently called Jupiter Stator; some 50 examples of this Corinthian order date from the Roman period. The Tuscan and Composite orders were added by the Romans to the Doric, Ionic and the Corinthian, forming the five orders of architecture.
The following table gives the relative proportions of the typical Roman orders, the columns in modules, and the capital, entablature, &c., in parts:—
| Columns. | Capital. | Architrave. | Frieze. | Cornice. | Entablature. | ||
| Doric. | Theatre of Marcellus | 15½ | 24 | 31 | 46 | 37 | 113 |
| Baths of Diocletian | 16 | 22 | 32 | 45 | 46 | 123 | |
| Ionic. | Theatre of Marcellus | 18 | 31 | 43 | 36 | 66 | 145 |
| Temple of Virilis | 17½ | 33¾ | 38 | 28 | 70 | 137 | |
| Corinthian. | Jupiter Stator | 20 | 66 | 43 | 43 | 69 | 156 |
| Pantheon | 19½ | 67 | 42 | 39 | 54 | 136 |
The Romans rarely used the peristyle temple, consequently the cellar was of the same width as the portico. In the civic buildings and palaces the Romans show the greatest constructive skill and splendor of embellishment. The skillful planning and appropriateness of decorative treatment in their basilicas and amphitheaters are evidences of the practical nature of the Romans.
The Basilica or Hall of Justice was an important architectural feature, rectangular in plan, with a semi-circular apse at one end, where the Tribunal was placed; roofed with timber framing, or vaulted with concrete, and supported with rows of columns or biers. The remains of two typical Roman basilicas are still in existence: the Basilica of Trajan, A.D. 114, rectangular, 180 × 160 feet, five aisles, the centre aisle with a semi-circular wooden roof, and enriched with bronze plates, is typical of one class; and the basilica of Maxentinus, A.D. 310, with a width of 195 feet and a length of 260 feet, is typical of a vaulted Basilica, the two side aisles with an arched roof, and the centre aisle with an intersecting vaulted roof.
These Roman basilicas were adopted by the early Christians to their service, and the basilica church was the typical form used up to the 12th century in the Romanesque provinces.
The Roman houses were of two types: the Domus, or houses clustered together, and the Insular, houses which were surrounded by streets. Most of the finest Pompeian houses were of the Insular type.
The usual plan of a Roman house consisted of the Ostium or entrance, sometimes called the Vestibule, which opened into the Atrium, which was a large room or court partly roofed over, with an opening in the center called the Conpluvium, under which was the Impluvium, or cistern of water, placed below the level of the ground. Small chambers surrounded the Atrium, and at the further end was the Tablinum or private room, frequently leading to the Peristylium or private part of the house, an open court, with a colonnade surrounding a marble fountain, with flowers, shrubs and trees, forming a Viridarium. Surrounding the Peristylium were private rooms, one of which was the Triclinium or dining room. From the Peristylium, fauces or passages led to the Porticus, a colonnade which overlooked the garden.















